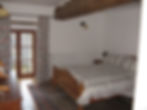top of page
Trebeslin
Trebeslin was a small working farm, parts of which go back about 400 years. Over the course of time it had bits added on but still remained a small family farm. When we bought it in the early 1990's it had been standing empty for about 6 years and was generally in a pretty sorry state. It's now been totally renovated, the present living space being created by knocking 2 cottages and a stable together to make the home we now have. The original dairy is now the garage and the remaining buildings and barn have all been renovated and provide much needed additional storage and parking spaces. We've tried to provide a modern, comfortable living area whilst still retaining the traditional character of the place. Some of the original beams are massive and makes us wonder how on earth they were hoisted into place - all the rooms have exposed beams.
Before
During
After

1991 - view from entrance

2006 - new services going in

Current view from entrance

1991 - outbuilding

2008 - renovating underway

Current

1991 - view from up the garden

2007 - major renovations underway

Current view

1991 - garage (originally the dairy)

2000 - renovations started
The inside was renovated during 2012

Current

1991

2007 - old rendering came off

Current

1991 - end en-suite room
There was no upstairs in the house, it was just an open grenier for grain/hay storage!

2007 - during renovations

Current

1991 - back of the garage

2009 - back of the garage
Terrace being built

Current
Misc - early days

1992 - time to start on the garden!

2006 - the inside came out!

1991 - the deluxe kitchen!

2006 - the old stables
This is now the current kitchen - looking a bit more modern of course!

2002'ish - sorting out the fireplace

1991 - there was no top floor!

2006 - everything came out.

1994 - we now had a lawnmower!

2001'ish - clearing more garden!
bottom of page
